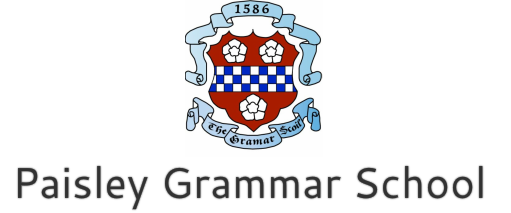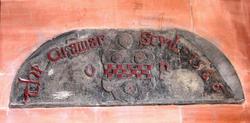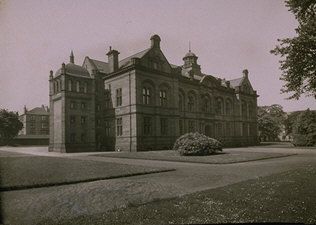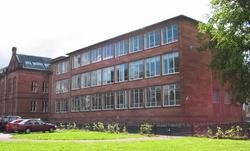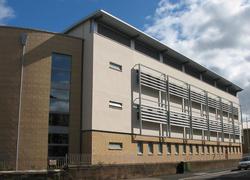School History
The First School
|
The Memorial Stone
|
Paisley Grammar School was founded by Royal Charter of James VI, on the 3rd of January 1576. The charter provided for the erection and upkeep of a grammar school, and for the support of a master to educate the boys of the burgh and surrounding countryside. The first Grammar School was erected in 1586, ten years after the granting of the Charter, and was situated almost certainly on the site of the Chapel of Saint Nicholas, about number four School Wynd. The building was roofed with thatch and consisted of two rooms: one of which was for the Grammar School, the other for the 'Sang Scuil' or 'singing school'. The master lived in a room adjoining the building. A memorial stone was placed over the entrance with the town’s arms and the inscription ‘The Gramar Scuil’ 1586. This memorial stone can still be seen at the entrance to the present school.
|
1753 to 1898
In 1753, the school was demolished and a new building five feet eight inches wider was erected on the same site at a cost of £298. This building was soon discovered to be too small and it was proposed in 1791, to build a new school. This third school was built in 1802 on Church Hill at a cost of £1182.18.6., of which £300 was raised by the sale of the old school. The lower floor was used for the school, a room 49ft by 32ft by 13ft, while the upper floor was the Rector's house. The only drawback was the lack of playground but otherwise no expense was spared in its construction. It became evident that Paisley needed an Academy to combine the various subjects, which were taught in the town, under one roof. With this in mind, plans were drawn up to enlarge the Grammar School. However, so much money was collected that it was decided to construct an entirely new building. This was erected beside the old school facing on to Oakshaw Street, and was called ‘The Grammar School and Academy’. The foundation stone, in which various articles, including coins, lists of pupils and a copy of the charter were placed, was laid in 1863 and the building consisting of 5 spacious classrooms on one floor, and was opened in 1864. The new Grammar School and Academy combined the old Grammar, Commercial and English schools. It was a one storey, Gothic building consisting of five classrooms, each 18ft high. With the old school, it could have contained 580 scholars. The academy also suffered from a lack of playground until, in 1871, 200 square yards were donated. In 1885 a former pupil provided £1000 with which a laboratory was built and Physical Education equipment purchased.
1898 to 1960
|
Paisley Grammar School 1930
|
Towards the end of the 19th century, it became clear that the school was not large enough for its population.To provide better accommodation and facilities, it was decided that a new school building on Glasgow Road should be constructed. The cost of £34,000 was met by a £15,000 grant from the Barbour Trustees, the sale of the old Oakshaw buildings and other funds, on the condition that Mr. Barbour’s name be associated with the building. The foundation stone of the new building, which was called the 'Paisley Grammar School and William B. Barbour Academy', was laid in 1896, but it was not until 1898 that the school moved into its new building. The school was opened in 1898 by Balfour of Burleigh, then secretary of state for Scotland. It consisted of the central building, which is still standing, with two 'towers', one on each side, which provided stairs to the higher floors There was also a gymnasium behind the main building. These buildings proved suitable for a long time, but in 1921, for the first time in its history, the school made a special provision for the primary department. The building, known as the Crossflat Crescent Annexe, was erected in the grounds of the main school and provided all the facilities for the primary department. The school continued in this form until accommodation problems in the secondary school developed in the 1940's. To meet this problem two blocks of huts, with three classrooms in each, were built where the east and west wings now stand. These were planned as merely temporary buildings but lasted until the major reconstruction programme which was started in 1959.
|
1960 to 2000
|
The West Wing
|
This major reconstruction resulted from the inadequacy of the old buildings which were found to be far too small and old for the ever-increasing number of pupils. The gymnasium, for example, was repeatedly being closed because of a leaky roof. The first change in the school system occurred in December 1958 when the Higher Primary left the Crossflat Crescent Annexe. It joined the Lower Primary in the former East School behind the site of the present Robertson Centre just along Glasgow Road. This move was to allow the Technical Department to use the annexe building, while the huts, which it used to occupy, were demolished in preparation for the construction of the East and West wings. The old gymnasium was also demolished and the foundations of the present gymnasia and New Assembly Hall were laid. The wings began to take shape in late 1959; the West Wing was ready in November and the East Wing was completed over the Christmas holidays. Both wings were in use by January. On completion of the wings, the Technical Department moved out of the old primary annexe and into the West Wing, leaving the annexe for the Science Department. The 'towers' had been demolished as the wings neared completion to allow the building of new staircases and a link between the wings and the old, central building. The New Assembly Hall and gymnasia were ready in March; the hall was immediately put to good use - for examinations! The P.E. department, which had been using Sherwood Church Hall while the new gyms were being constructed, moved in late March. The official opening of all the new buildings was held on April 26th in the New Assembly Hall, where Mr. John Clarke, Rector of the school from 1937 until 1956, opened the reconstructed school. The next change in the school buildings did not occur until 1962 when the Crossflat Crescent Annexe was demolished. This building had lasted its 41 years well, considering that it was planned as a temporary measure! Other changes were the demolishing of the old dining-hall in anticipation of a new Science wing and dining-hall and the erection of a small two-classroom hut behind the East Wing. The construction of the Science Wing, was started in March 1971 and completed in May 1972. The ground floor of this new wing is used as a dinner-hall. During the period of construction, the pupils used the facilities in the primary buildings. The science laboratories were first used at the beginning of the 1972-1973 session. A major change in the form of the school has been the phasing out of the primary department, which ceased to have any intake after the 1968-69 session. This resulted in the primary building becoming emptier every year and, in 1974, Primary 7, the only primary class left, moved out of the old building and into the hut behind the East Wing.
|
2000 to Present
|
Extension
|
The last major change to the building was carried out to improve and extend the existing facilities. The reorganisation of school provision in Paisley led to the closure of some schools, and changes to the catchment area for Paisley Grammar School. The alterations allow the school to accommodate a greater number of pupils and also cater for wheelchair access. Alterations to the existing building consist of refurbishment work and re-organisation of the existing layout. Two new 3 storey classroom blocks were erected to the rear of the existing building. One block housing 4 new Biology classrooms, a Special Education Needs unit and 2 Religious Education classrooms. The second block contains 3 Business Studies classrooms, 4 Computing classrooms, a new Library, Games Hall, and Changing Facilities.The project was started during the summer of 2001 and was completed for the start of session 2002/2003. Since then, the school has been adapted further to support and enhance the curriculum. This includes two drama classrooms and a recording studio. A recent major refurbishment has included rewiring, new flooring and replacement of the glass roof in the main building.
|
